|
Footlock Wall Bracing Systems
This system is designed to become the industry standard for foundation bracing and shoring.
The Footlock Bracing System™ will truly revolutionize the way you brace a foundation. The use of the Footlock Bracing System will save you time, labor costs and material costs will providing superior strength and support over traditional lumber bracing.
Why have a foundation cluttered with lumber bracing when you could have a tidy and safe work environment using the Footlock Bracing System™?
The Footlock Bracing System™ can greatly reduce the risk of stress-cracking in the foundation during backfill.
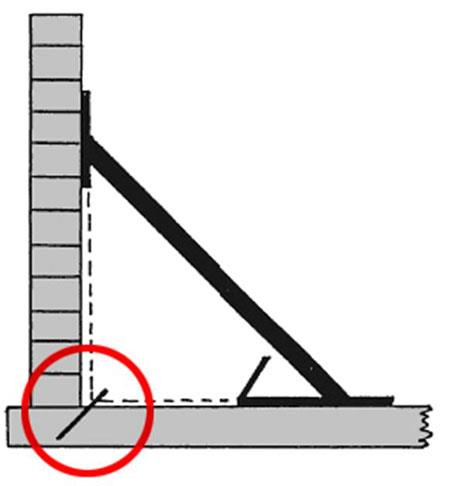
Simply have your mason or poured foundation company install the #3 rebar footer loop at a 45 degree angle leaving approximately 3" of the loop exposed to allow adequate room for our hook and chain to easily pass through.
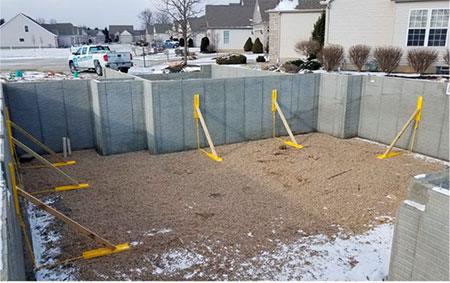
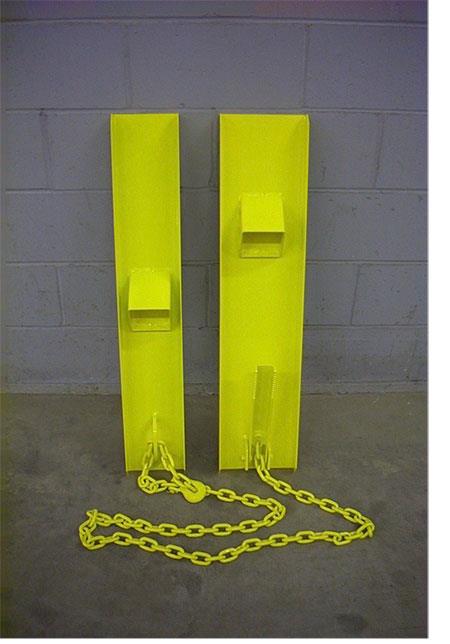
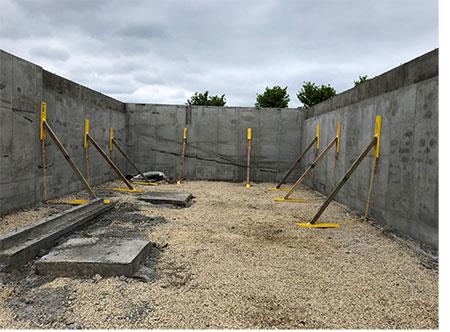
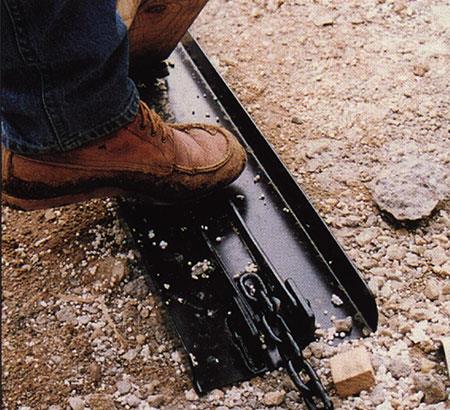
| 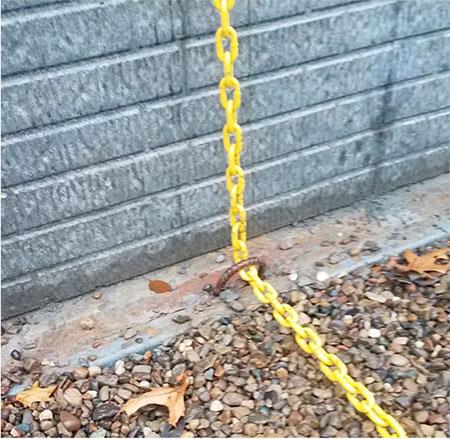
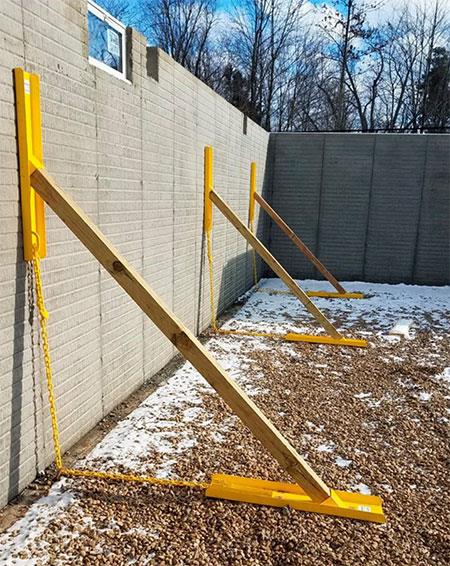
Much stronger than conventional lumber bracing, the Footlock Bracing System™ is an innovative new way to brace below-grade foundation walls in residential construction against the forces and pressures of backfilling. This system can be used with either poured concrete or block wall foundations.
There are no tools required for installation, no additional footing needed for support, can be quickly installed or removed by one person in less than a minute, are completely reusable and easily transported in the bed of a pickup truck. Along with providing a clear work area, contractors get safety improvement at the work site: By bracing first and then backfilling to the top of the wall, workers don’t have to contend with the trench surrounding the freestanding foundation walls while framing the floors above. Braces can be installed immediately after removing the forms allowing the excavator to begin backfilling.
The bracing system works through a self-tensioning process. First, it must be determined, in advance of the footing being poured, how many braces will be needed and where they are going to be placed. Then a #4 piece of reinforcing steel (footing “hook”) is set into the freshly poured concrete footing (one for each brace), with approximately 3 inches of the hook protruding beyond the footing form allowing the chain and grab hood to pass through. Once the walls are up, the upper and lower brackets of each brace are secured using an 8-foot
length of 4x4 lumber and the chain. Stepping on the Footlock clamp then tensions the system.
Footlock Bracing System™ has undergone extensive independent lab testing for the purpose of determining overall load-bearing capacity. Test results have demonstrated its ability to withstand loads that far exceed any backfilling forces that might be encountered on a typical jobisite. It meets and exceeds local and national building code requirements for load support with regard to bracing and shoring.
The Footlock Bracing System™ is used, requested and specified by the nation’s Top 10 home builders.
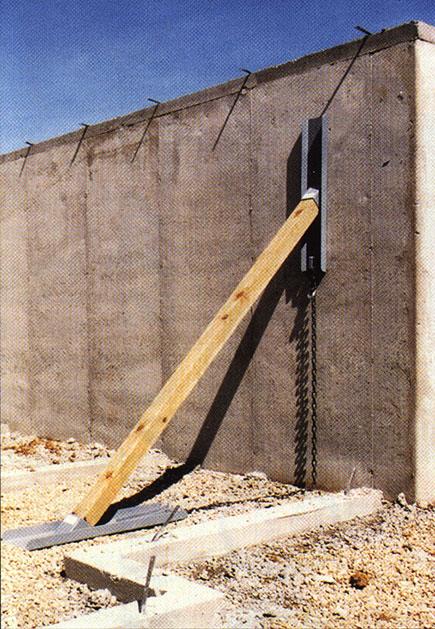
For more information, visit the Footlock Bracing System website by clicking the logo below:
 |